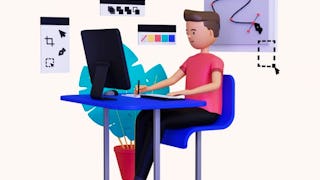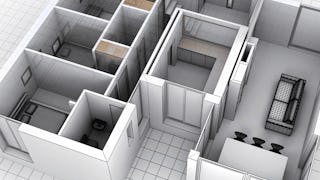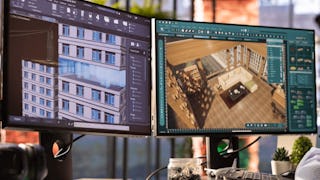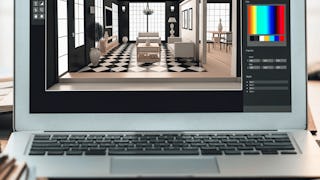This hands-on course dives into the core techniques of shading, texturing, and spatial layout design within Autodesk Maya for architectural visualization. Learners will explore practical workflows for applying realistic materials to a wide range of interior assets, including furniture, walls, doors, and appliances. The course systematically builds from organizing scene layers and assigning shaders, to texturing complex objects like sofas, kitchen sets, and bathroom fixtures, and finally to constructing room-specific floor layouts. Through guided exercises, students gain essential skills in UV mapping, shader management, and modular design, equipping them to deliver photorealistic interiors in professional visualization projects.



MAYA Architecture - Shaders and Textures
This course is part of Maya 3D: Architecture & Photorealistic Interiors Specialization

Instructor: EDUCBA
Access provided by HKBU BAScT Individualised Major
Recommended experience
See how employees at top companies are mastering in-demand skills

Build your subject-matter expertise
- Learn new concepts from industry experts
- Gain a foundational understanding of a subject or tool
- Develop job-relevant skills with hands-on projects
- Earn a shareable career certificate

There are 4 modules in this course
This module introduces students to the foundational practices of organizing and preparing a 3D interior scene in Autodesk Maya for texturing workflows. Learners will start by understanding how to categorize and manage assets through efficient layer structuring. Then, they will move into the initial stages of shader assignment, texture mapping, and UV correction, focusing on common furniture objects such as sofas, tables, and cabinets. The module emphasizes clarity in scene organization, hands-on familiarity with Hypershade, and the application of surface materials to achieve visual realism.
What's included
5 videos3 assignments
This module focuses on applying detailed texturing workflows to key interior furniture and kitchen elements within a residential Maya scene. Learners will explore shader selection, texture node creation, and UV mapping techniques to enhance the realism of models such as dining chairs, kitchen cabinetry, and appliances. Practical usage of the Hypershade editor, texture refinement, and surface material adaptation will enable students to build consistent, visually accurate interior environments.
What's included
8 videos3 assignments
This module focuses on the advanced texturing of core architectural elements within an interior scene, including doors, walls, and key living spaces such as bedrooms and bathrooms. Learners will explore efficient workflows for UV unwrapping, shader reuse, and applying bump maps and surface variation techniques. Special emphasis is placed on maintaining texture continuity across spaces while adding character and realism to individual rooms.
What's included
9 videos4 assignments
This module focuses on the final stages of interior texturing, guiding learners through the creation and layout of floor structures within a 3D architectural scene. It covers foundational techniques for building base floor geometry, dividing spaces into functional room areas, and applying room-specific floor materials to enhance realism. Through practical examples, learners gain experience in shader application, UV alignment, and modular layout organization to complete a textured living space.
What's included
3 videos2 assignments
Earn a career certificate
Add this credential to your LinkedIn profile, resume, or CV. Share it on social media and in your performance review.
Why people choose Coursera for their career










