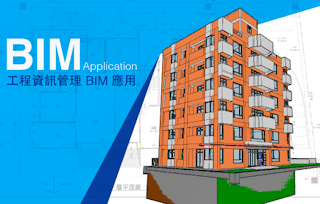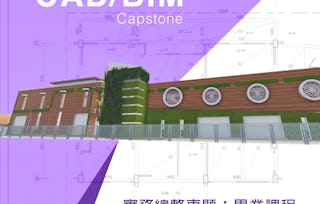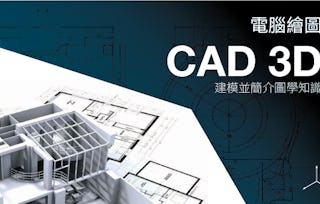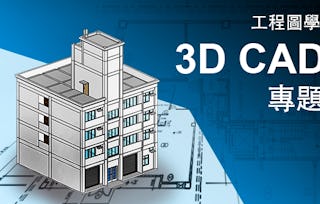在『工程圖學2D CAD專題』,我們以一幢五層的公寓住宅為案例,一步步地講述AutoCAD繪製建築平面圖的技巧,包含梁、柱、樓板、樓梯、窗戶等,並介紹建築平面圖與立面圖的基本符號代表的意義與表達方式。

工程圖學 2D CAD 專題

工程圖學 2D CAD 專題
This course is part of CAD/BIM技術與應用 Specialization

Instructor: 康仕仲
6,307 already enrolled
Included with
77 reviews
Skills you'll gain
Details to know

Add to your LinkedIn profile
2 assignments
See how employees at top companies are mastering in-demand skills

Build your subject-matter expertise
- Learn new concepts from industry experts
- Gain a foundational understanding of a subject or tool
- Develop job-relevant skills with hands-on projects
- Earn a shareable career certificate

There are 13 modules in this course
開始學習工程圖學2D CAD需要什麼準備?所有的課程資訊看這裡!在這裡,你可以知道,工程圖學2D CAD專題 有什麼豐富的教學內容?如何評分以及通過這門課?相信你已經具備了AutoCAD基本的電腦繪圖能力,準備進入本專題課程大展身手。如果你還不熟悉AutoCAD,隨時可以前往「工程圖學2D CAD」免費學習!
What's included
3 videos5 readings
哇 ! 我把空間壓扁成一張平面圖了!學習「平面圖」的符號與工程意義,了解不同平面圖的功能,以及學習如何以正確的邏輯順序,繪製平面圖。
What's included
6 videos1 reading
在這裏,我們要開始畫圖了!一個完整又錯綜複雜的的建築平面圖,從一張空白的圖面上,到底要從哪裡開始呢?康老師教你建築結構,柱與牆如何定位與繪製。
What's included
6 videos
柱牆結構繪製完成了,這個則模組,進入繪製樓層與層樓之間的連結——樓梯、電梯。以及繪製陽台。
What's included
4 videos
門與窗,是建築中不可或缺的空間交流出口。一張建築平面圖上,通常存在著各種大大小小,不同尺寸與形式的門與窗,這個模組就要帶你繪製範例平面圖中各種形式的門窗,並了解門窗放置位置與方向,應該注意的事。
What's included
7 videos
終於到了繪製平面圖的最後一個階段了!這個模組,我們要放置衛浴設備,繪製水溝陰井等設備,漆上磚牆材料的填充符號,插入特殊符號。最後,完成各個圖型的尺寸標註,平面圖的繪製就達成啦。
What's included
7 videos
恭喜你,本專題告一段落了!完成了平面圖的學習階段。一起來檢視一下,學習的成果吧!
What's included
1 assignment1 peer review
進入本課程第二階段,建築立面圖。本模組教你建築立面圖的基本知識概念,教你判讀常見立面圖符號,繪圖表現技法,以及繪製立面圖時的邏輯順序。
What's included
5 videos1 reading
本模組教你如何從頭開始繪製立面圖,如何繪製立面圖所必需的定位線,並描繪建築的外形輪廓。
What's included
3 videos
本模組進入立面圖門與窗符號的繪製,你將學會如何繪製各類型式與尺寸的門窗元件,以及解決建築物體遮蔽到門窗元件的問題。
What's included
6 videos
立面圖已經越畫越完整了,在這個模組,要繪製附屬建物,包括逃生門雨遮,以及鐵爬梯。最後,標上尺寸以及文字註解,就大功告成。
What's included
5 videos
終於踏進這一步了,完成了立面圖的繪製,即將步入課程尾聲,是時候來檢視自己並互相分享自己的學習成果囉!
What's included
1 assignment1 peer review
恭喜你!完成了平面圖與立面圖,兩大主題的繪製,完成了這門專題課程!一起回顧一下,學到了哪些寶貴的知識與實作技巧。而學習完2D平面製圖技術後,下一個挑戰...是什麼發展呢?!
What's included
5 videos
Earn a career certificate
Add this credential to your LinkedIn profile, resume, or CV. Share it on social media and in your performance review.
Instructor

Offered by
Explore more from Mechanical Engineering

National Taiwan University

National Taiwan University

National Taiwan University

National Taiwan University
Why people choose Coursera for their career

Felipe M.

Jennifer J.

Larry W.

Chaitanya A.

Open new doors with Coursera Plus
Unlimited access to 10,000+ world-class courses, hands-on projects, and job-ready certificate programs - all included in your subscription
Advance your career with an online degree
Earn a degree from world-class universities - 100% online
Join over 3,400 global companies that choose Coursera for Business
Upskill your employees to excel in the digital economy
Frequently asked questions
To access the course materials, assignments and to earn a Certificate, you will need to purchase the Certificate experience when you enroll in a course. You can try a Free Trial instead, or apply for Financial Aid. The course may offer 'Full Course, No Certificate' instead. This option lets you see all course materials, submit required assessments, and get a final grade. This also means that you will not be able to purchase a Certificate experience.
When you enroll in the course, you get access to all of the courses in the Specialization, and you earn a certificate when you complete the work. Your electronic Certificate will be added to your Accomplishments page - from there, you can print your Certificate or add it to your LinkedIn profile.
Yes. In select learning programs, you can apply for financial aid or a scholarship if you can’t afford the enrollment fee. If fin aid or scholarship is available for your learning program selection, you’ll find a link to apply on the description page.
More questions
Financial aid available,

